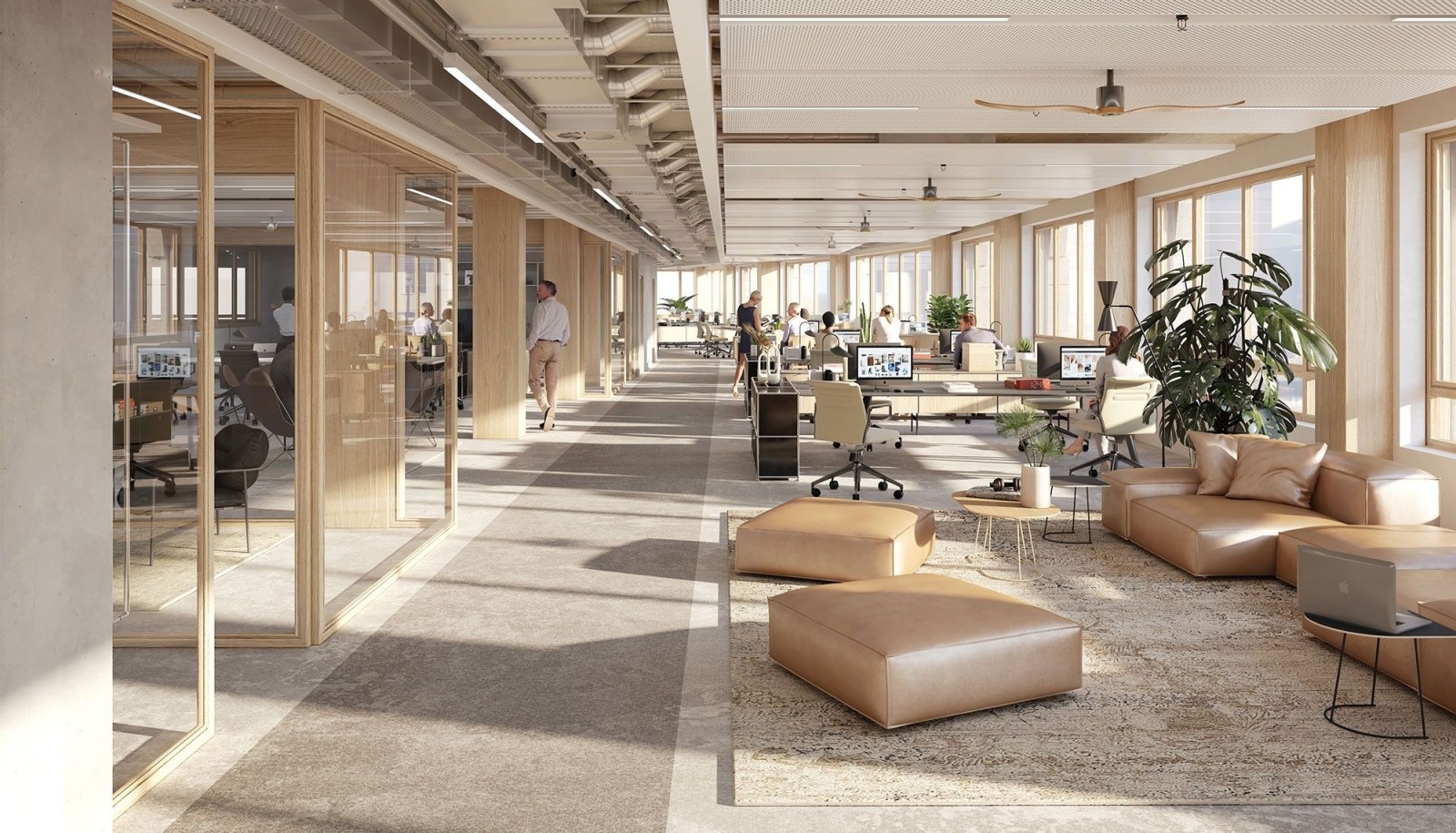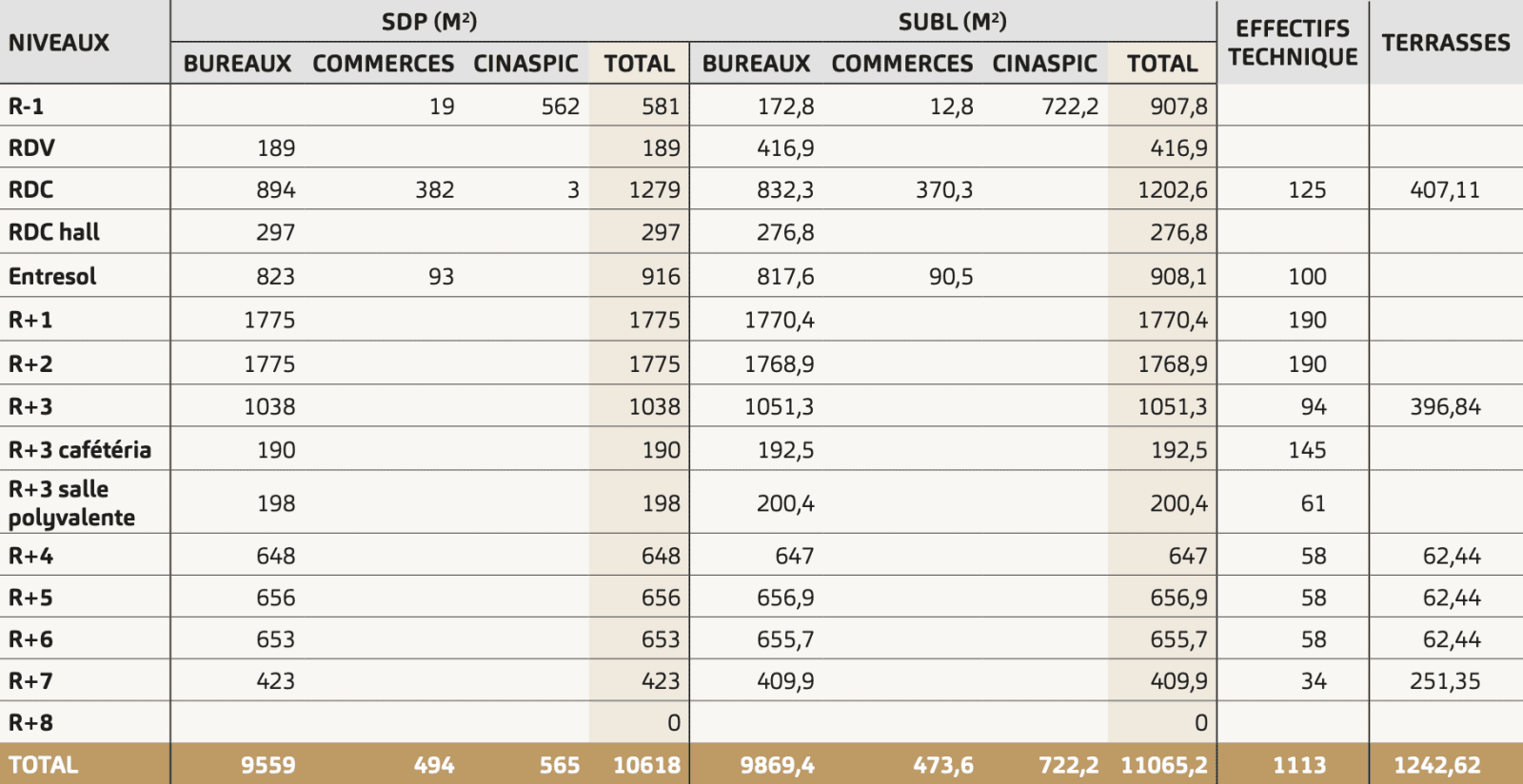
0%

Thank you for your interest in Messager.
To download the Information Memorandum (63 pages), please fill in the form below:
Les bureaux - Les bureaux - Les bureaux - Les bureaux - Les bureaux - Les bureaux -

General description
Table of areas

Floor plans
Space planning
