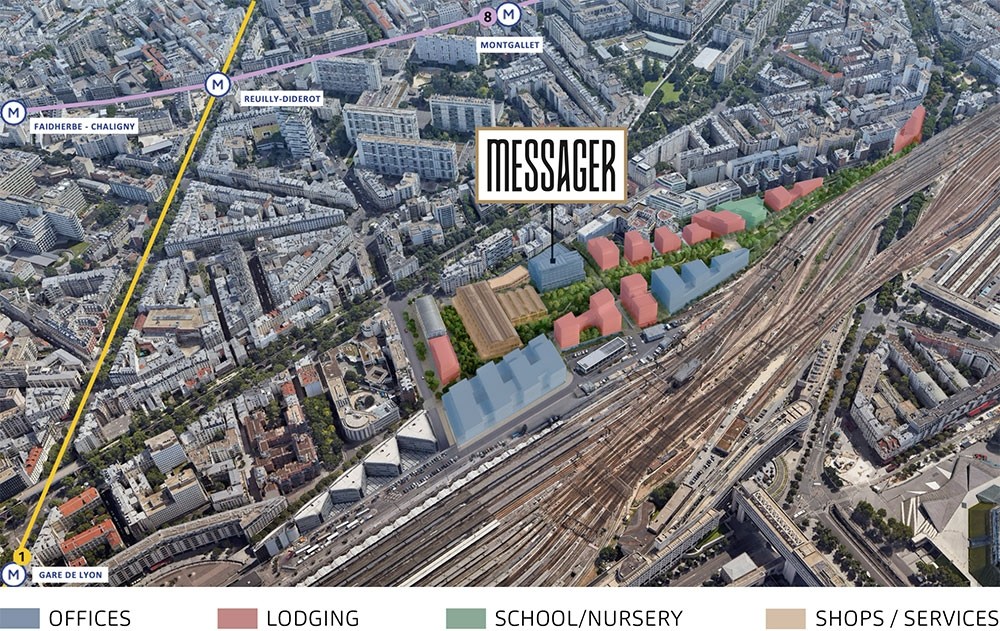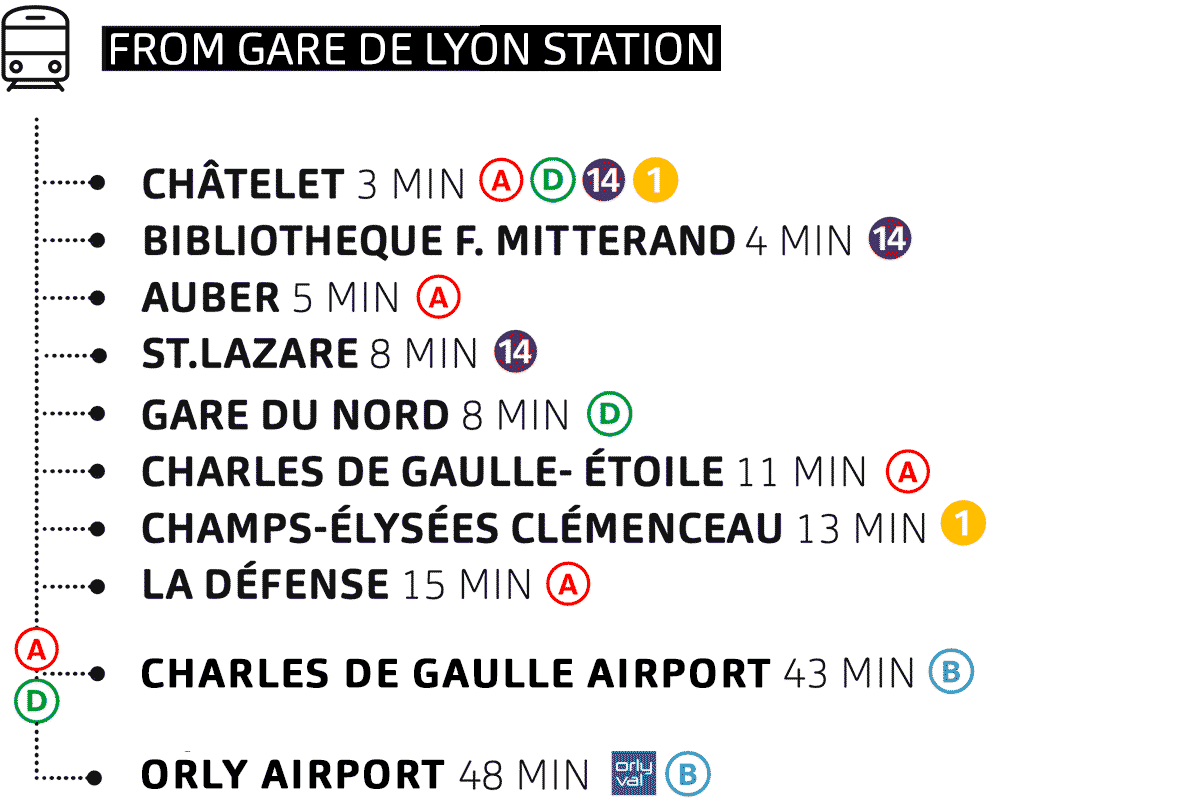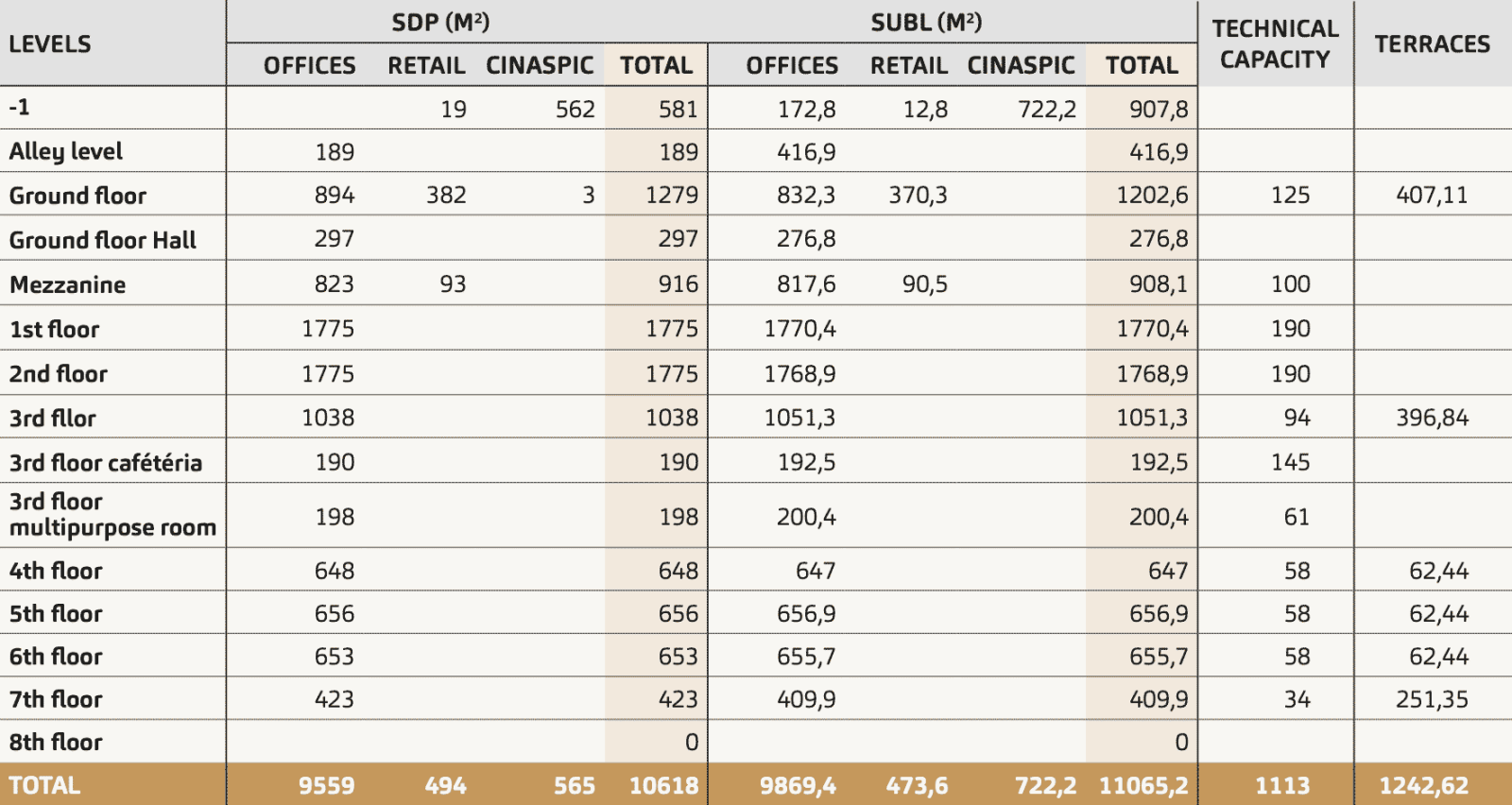


Thank you for your interest in Messager.
To download the Information Memorandum (63 pages), please fill in the form below:
Messager
Low carbon approach
Design
The offices
Services
Messager
Low carbon
Design
Offices
Services
Contact
Messager - Messager - Messager - Messager - Messager - Messager -

In the centre of eastern Paris' leading economic hub

Paving the way
Collective intelligence at the service of the city

Fadia KARAM, General Manager Espaces Ferroviaires
Access
A direct link to the parisian office areas


Highlights
The building is owned Freehold, was designed by Franklin Azzi architecture and Hame architecture, and has a floor area of 11 065 sq m as follows:

Tour
Low carbon approach - Low carbon approach - Low carbon approach - Low carbon approach -

Messager, a committed low-carbon approach


Design - Design - Design - Design - Design - Design - Design - Design -

Franklin Azzi
« Messager is the expression of a new urban and citizen awareness »

Franklin Azzi
HAME
Creating places to live

Hame agency
The offices - The offices - The offices - The offices - The offices - The offices -

General description
Table of areas

Floor plans
Space planning
Services - Services - Services - Services - Services - Services - Services -

Patio and terraces
The café and the restaurant



